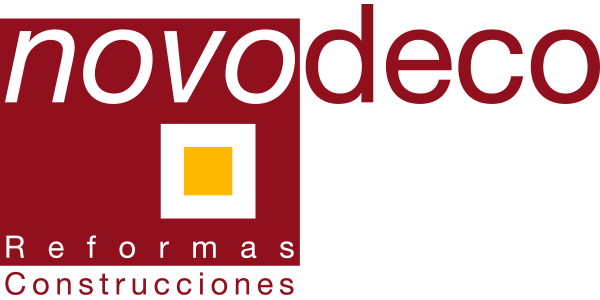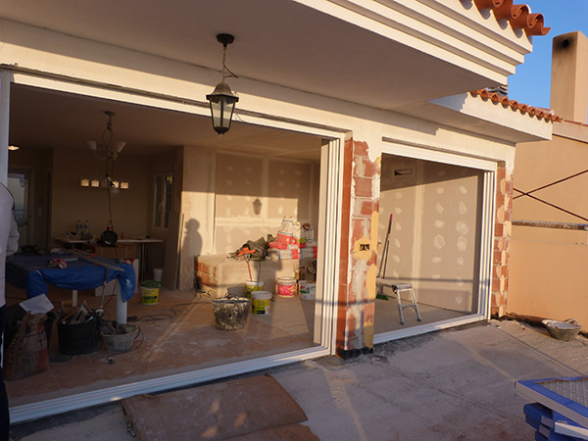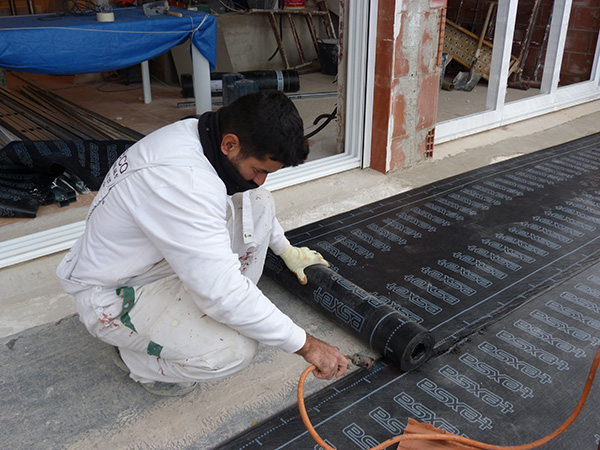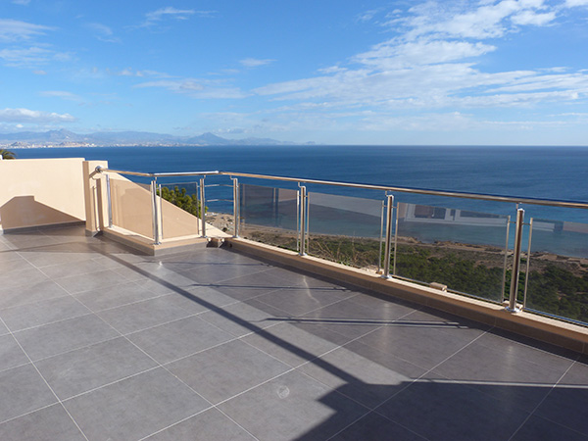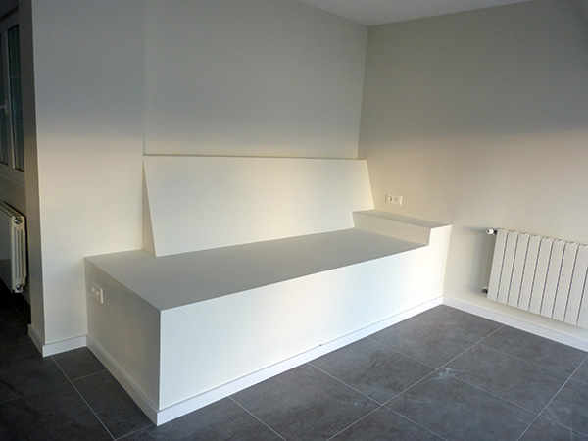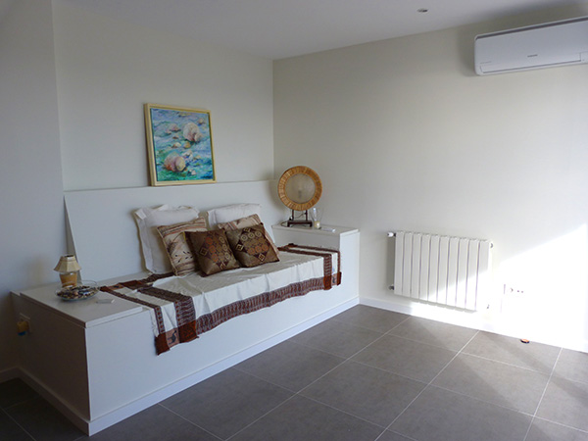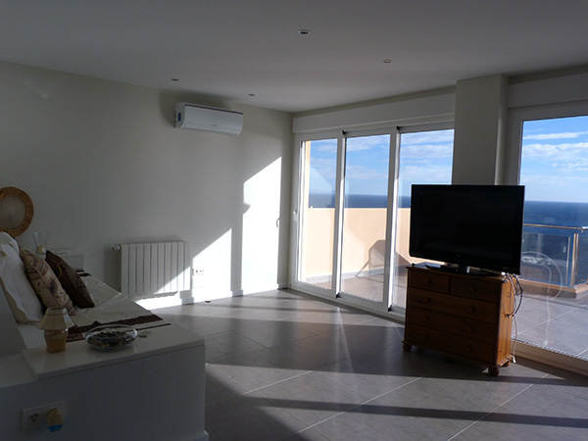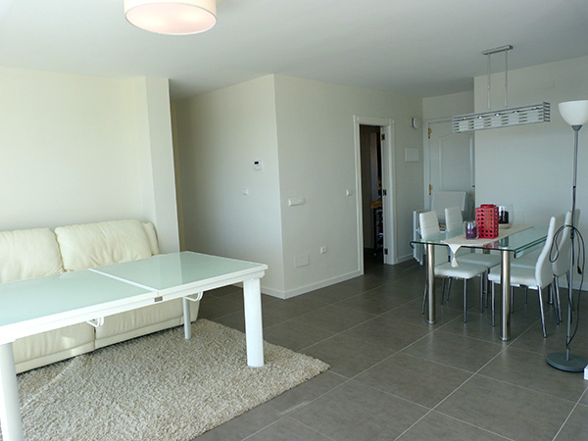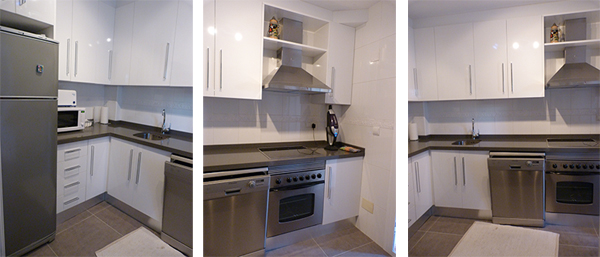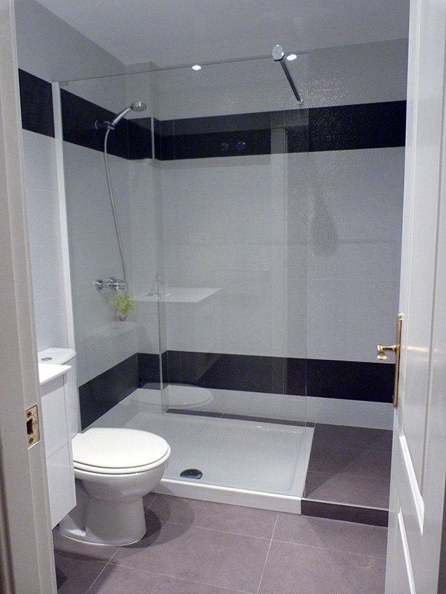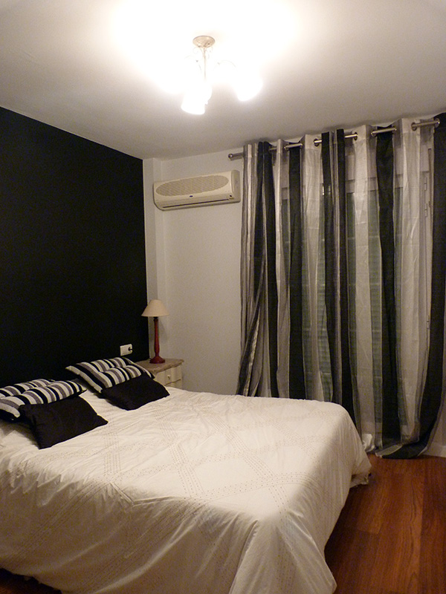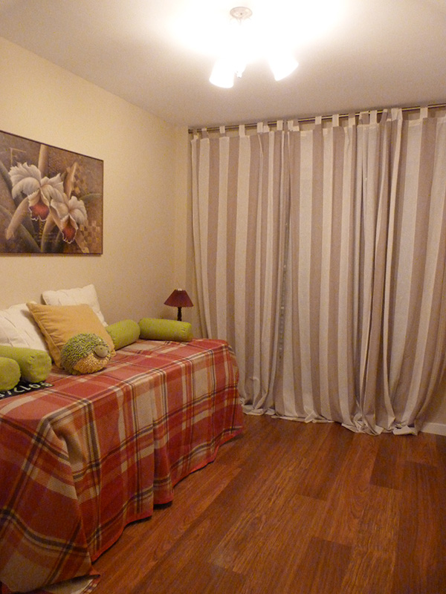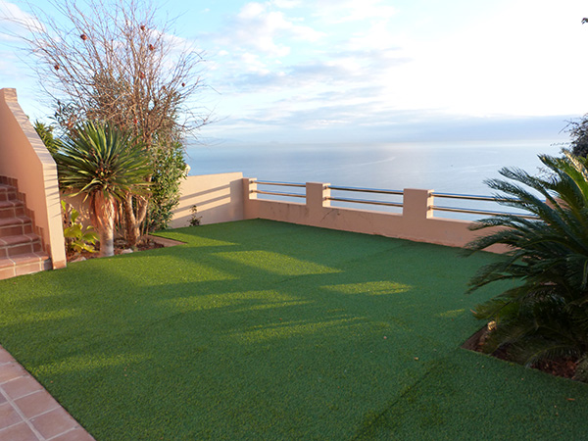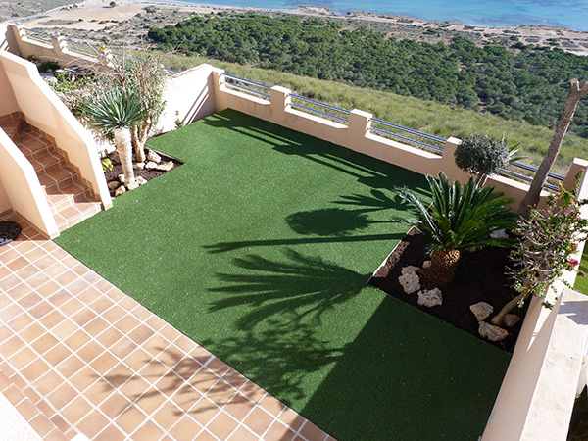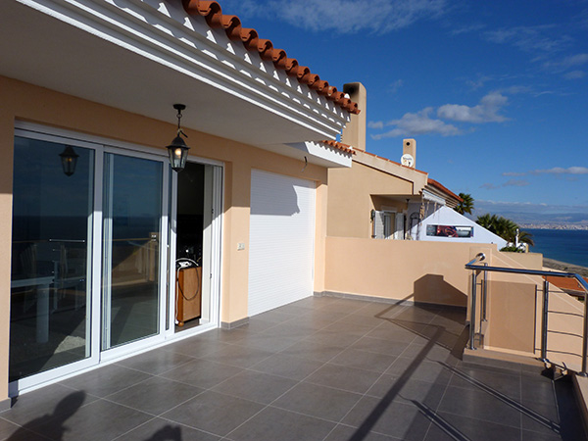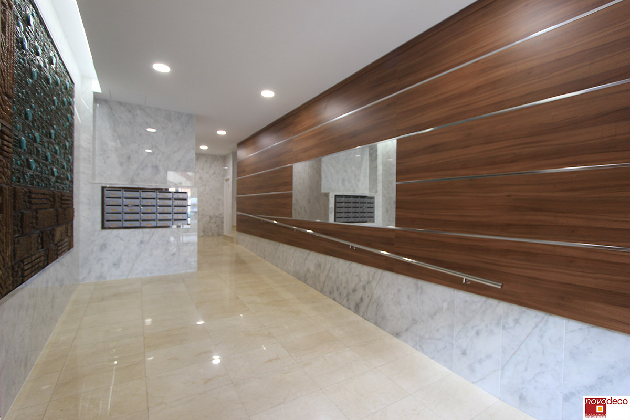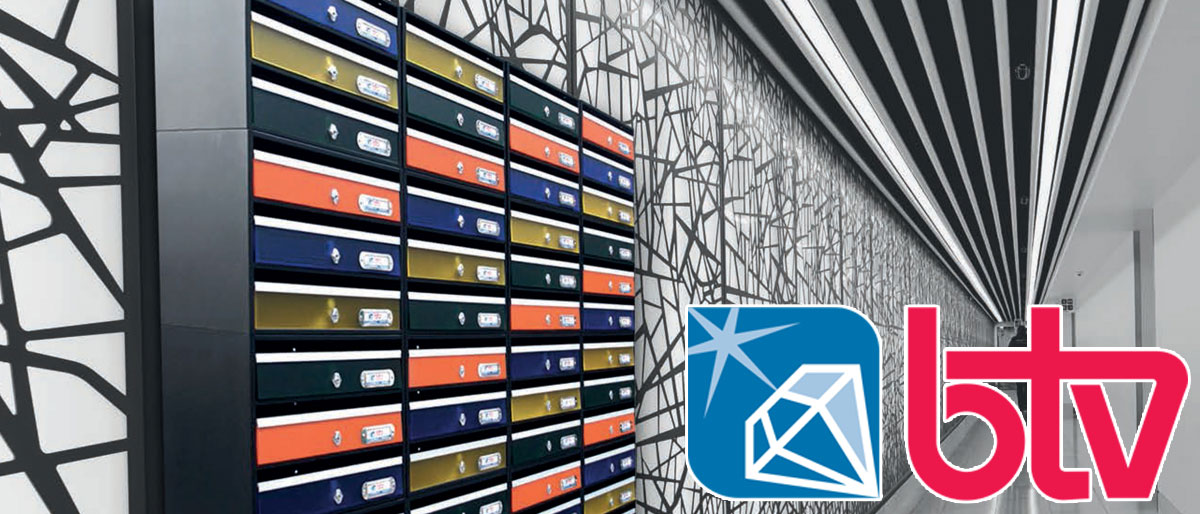House extension in Urbanization Golden Olive in Gran Alacant, Santa Pola.
For this expansion, it is recommended to apply a project, which will guide us to carry out the work. To run the project was built-a foundation according to the draft, with a reinforced metal and concrete supplied by the plant. We continue to build the metal structure made with profiles IPN and UPN in box. These profiles are protected with a corrosion-resistant paint of the highest quality. We put decking to create forged, and put together with a wire mesh corrugated metal. After we poured concrete floor.
The cover is finished with a tile mixed color red. The extension closes perimetralmente with block of 12 ceramic and carpentry of aluminum of high quality, as is the series Magna, and glass Double Glazing 4+8+4 Silence, which houses in its interior argon gas. Adapted installations both electrical, plumbing, air conditioning and water heating, according to the needs of the housing and the requirements of the client.
We perimetralmente a cladding with a plate of Plasterboard, with a thermal insulator in its interior, such as the rock wool. The roof is also made with a plate of Plasterboard and rock wool in its interior. This will give us a greater acoustic comfort, and heat.
The pavement is placed on this occasion is porcelain 30-60, which has been positioned so locked and with a board of 2 mm The skirting board that has been chosen is DM lacquered white. The sofa is constructed in the work. The bathroom is alicató with tile porcelain tile in 2 colors, white and black, with a shower tray made of mineral load slip of 3 cm thick with a glass fixed with glass tranaparente, which is protected with a product to avoid the occurrence of cal.
The rooms were paved with a raised platform Quickstep Elegance color Jatova and skirting painted in DM lacquered white. The kitchen is built in postforming in white with pull-out drawers, swinging doors, hood and decorative with a bench Silestone Cemento Spa. The painting of the house has been made in plain and colour in lighter shades for a greater breadth and clarity. The facade of the extended area is made with the same tones of scraping already existing to avoid destonificaciones and follow the community aesthetics.
Terrace
The terrace was waterproofed with asphalt cloth, and was plastered with the same interior but on this occasion, with slip-resistant property. The railing is built in steel and safety glass picked up with tweezers. The garden area is reduced with mortar of concrete and wire mesh, and covered the surface with artificial grass.
