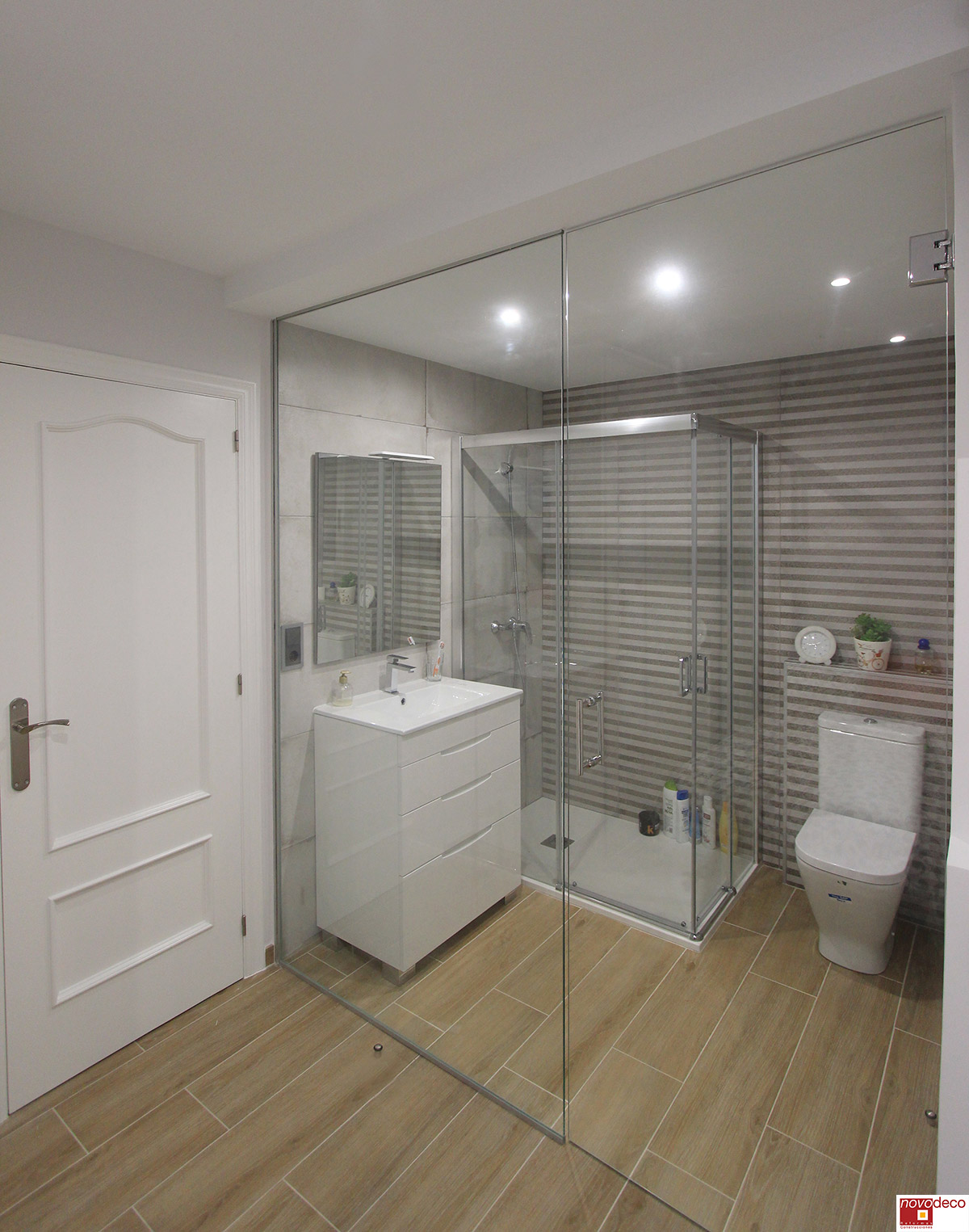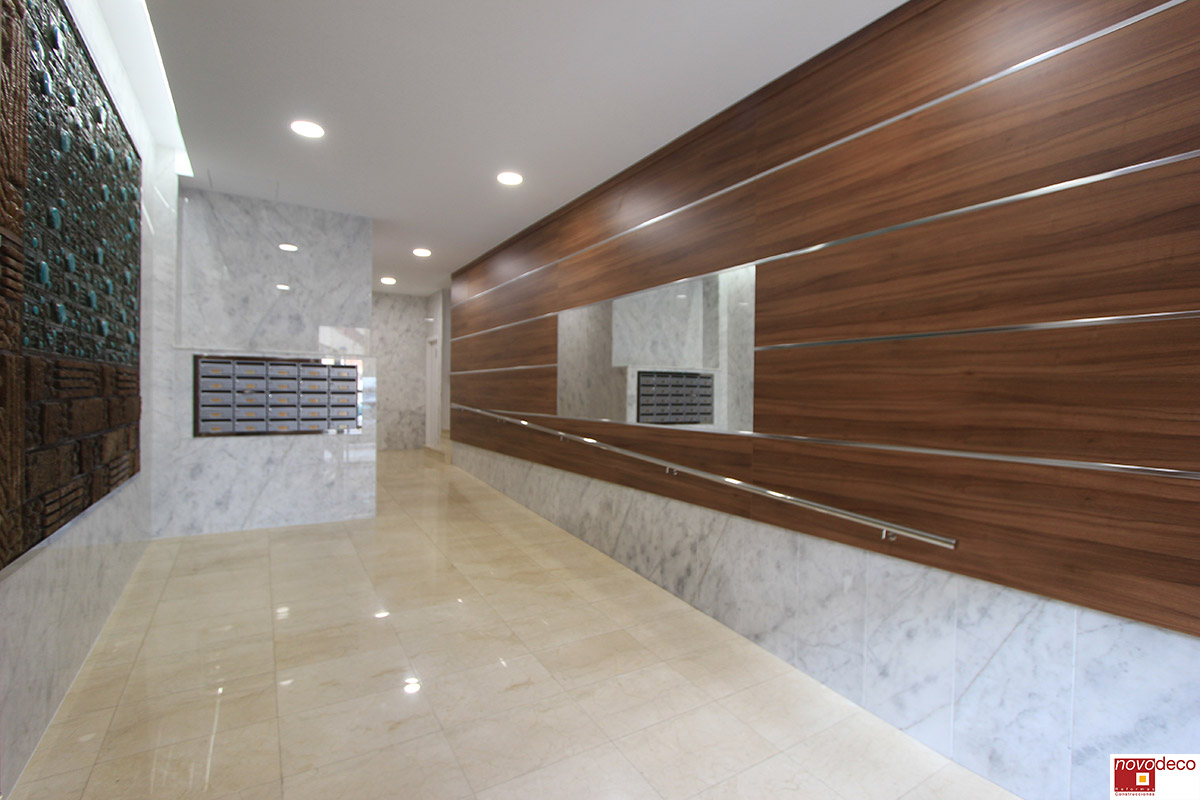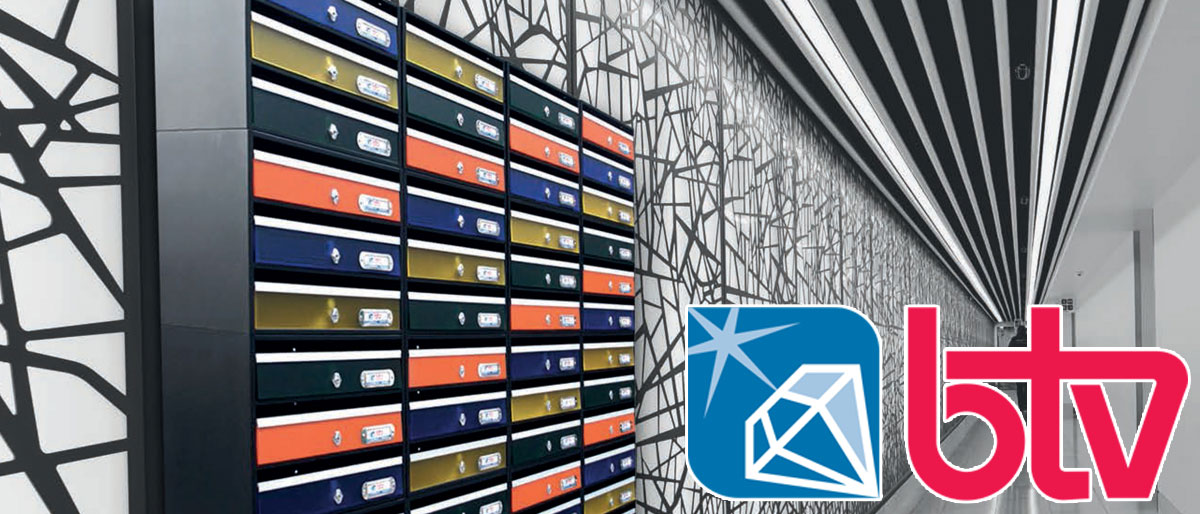This project has been to reform a single family residence located in Santa Pola, Alicante. In the first place, have deleted the partitions between rooms creating a space in kitchen, and living room.
The kitchen is distributed by a main straight of Silestone, model, Grey Aria, with modules high and low, and a bar/office for breakfast. The appliances are all finishing stainless steel, and the microwave is integrated in furniture suspended to gain more space for a work area. You have installed two LED strips that light up the furniture, top of kitchen providing a point of extra light to the work area.
KITCHEN-LIVING ROOM
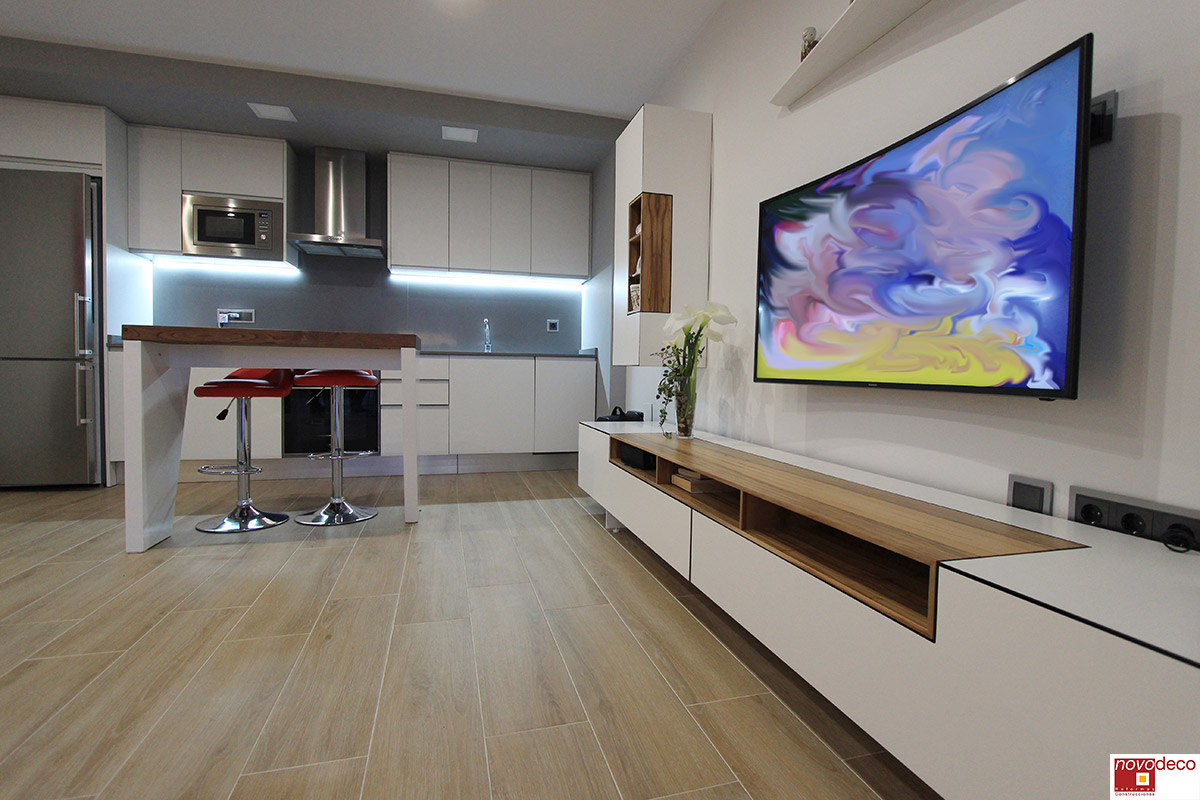
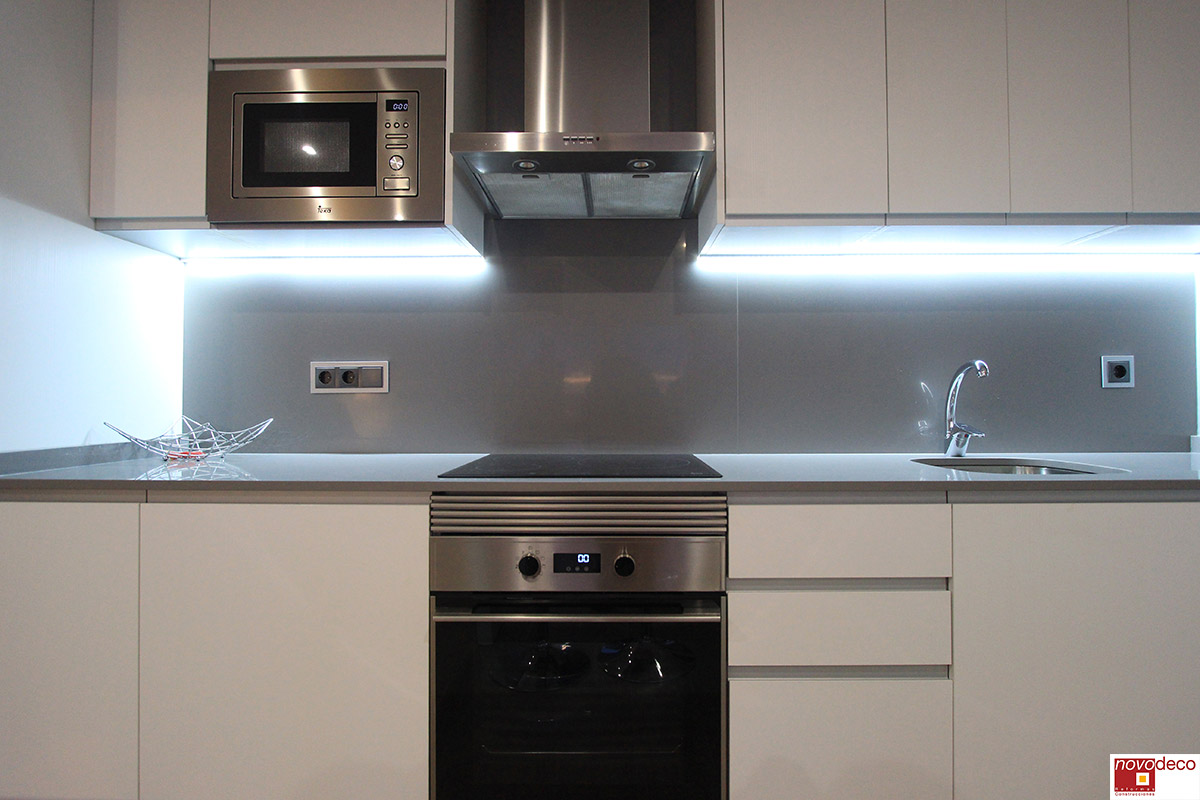
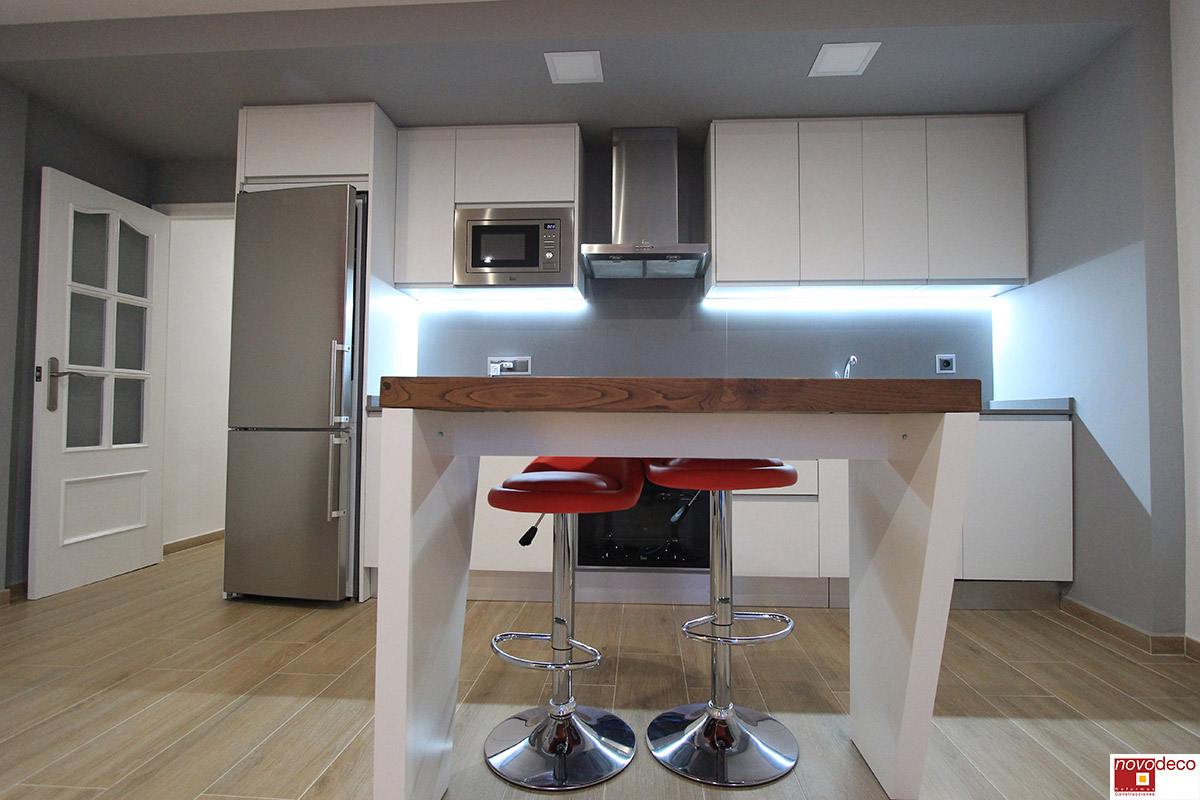
In all the house has installed ceramic tile flooring faux wood, and have been smoothed and painted the walls in neutral colors such as grays and whites.
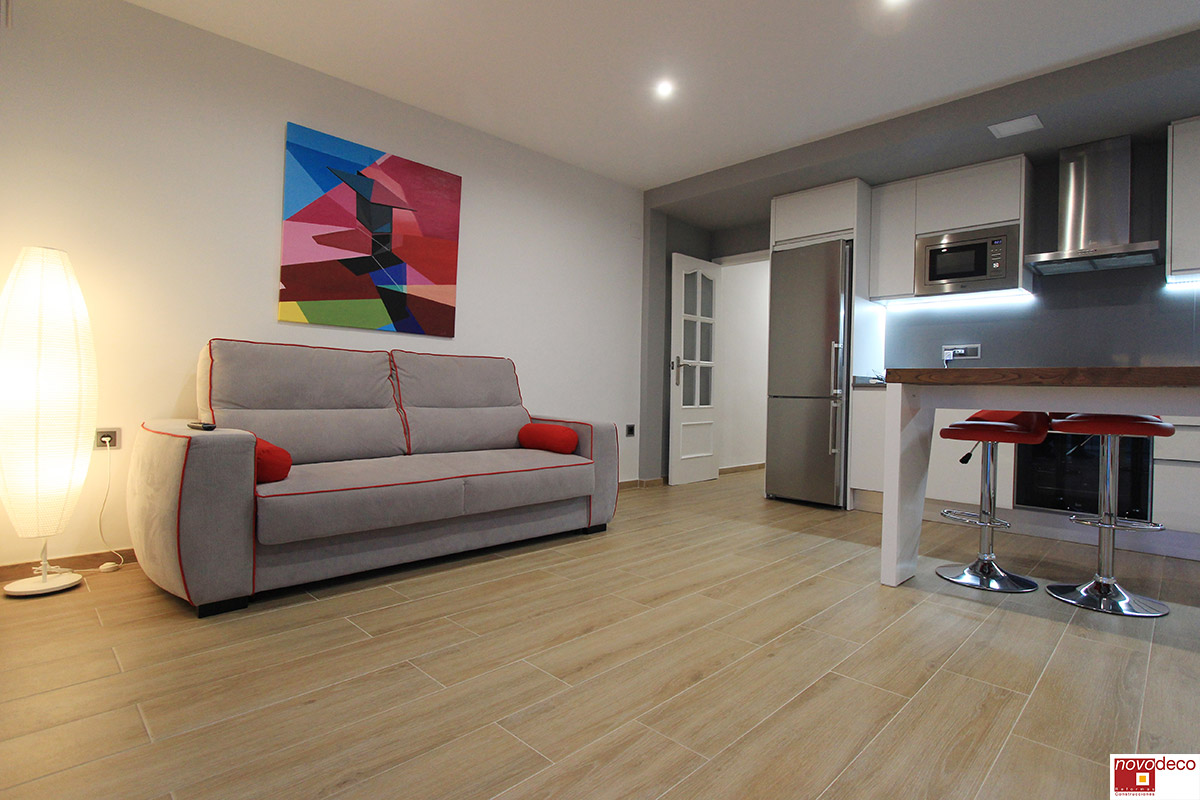
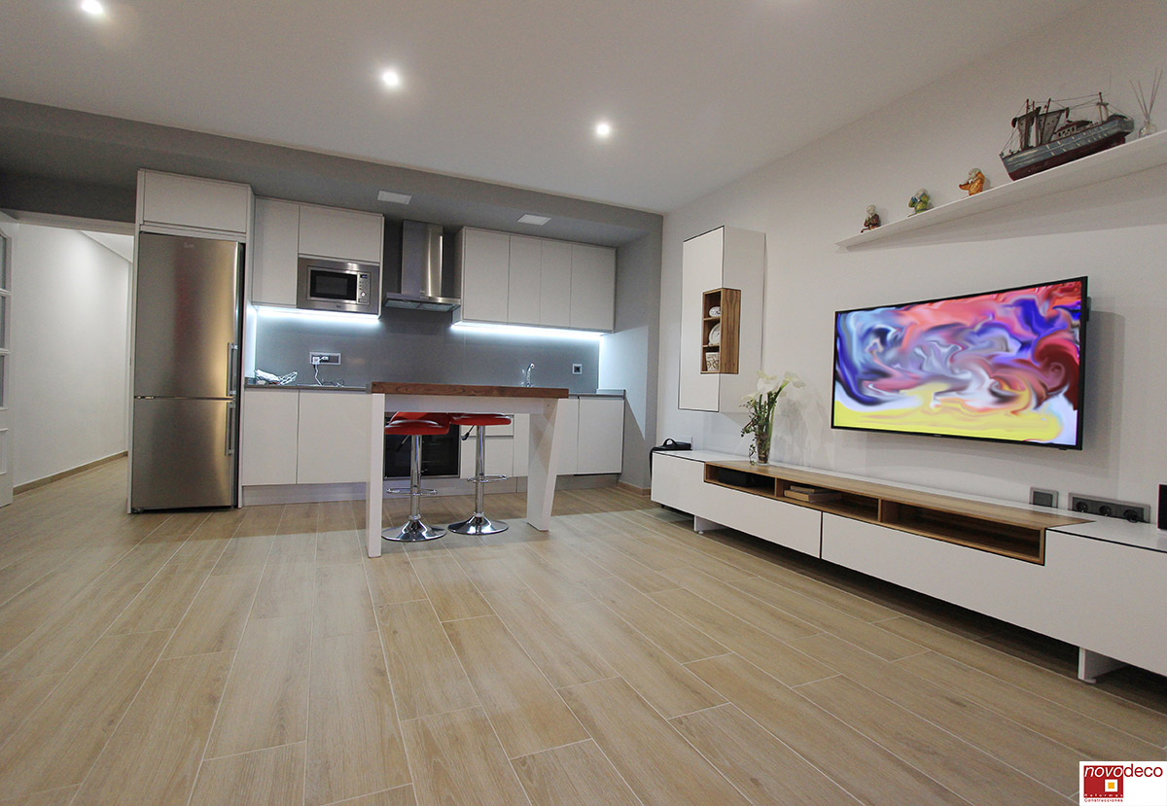
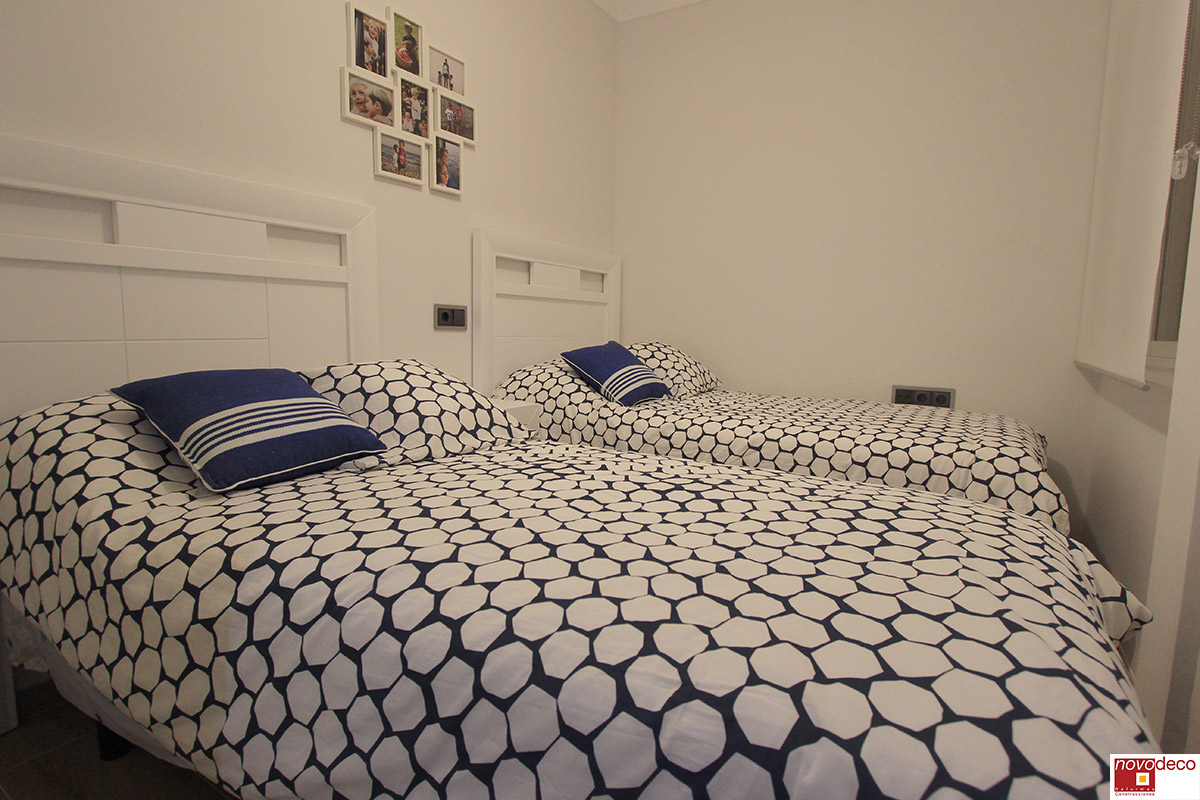
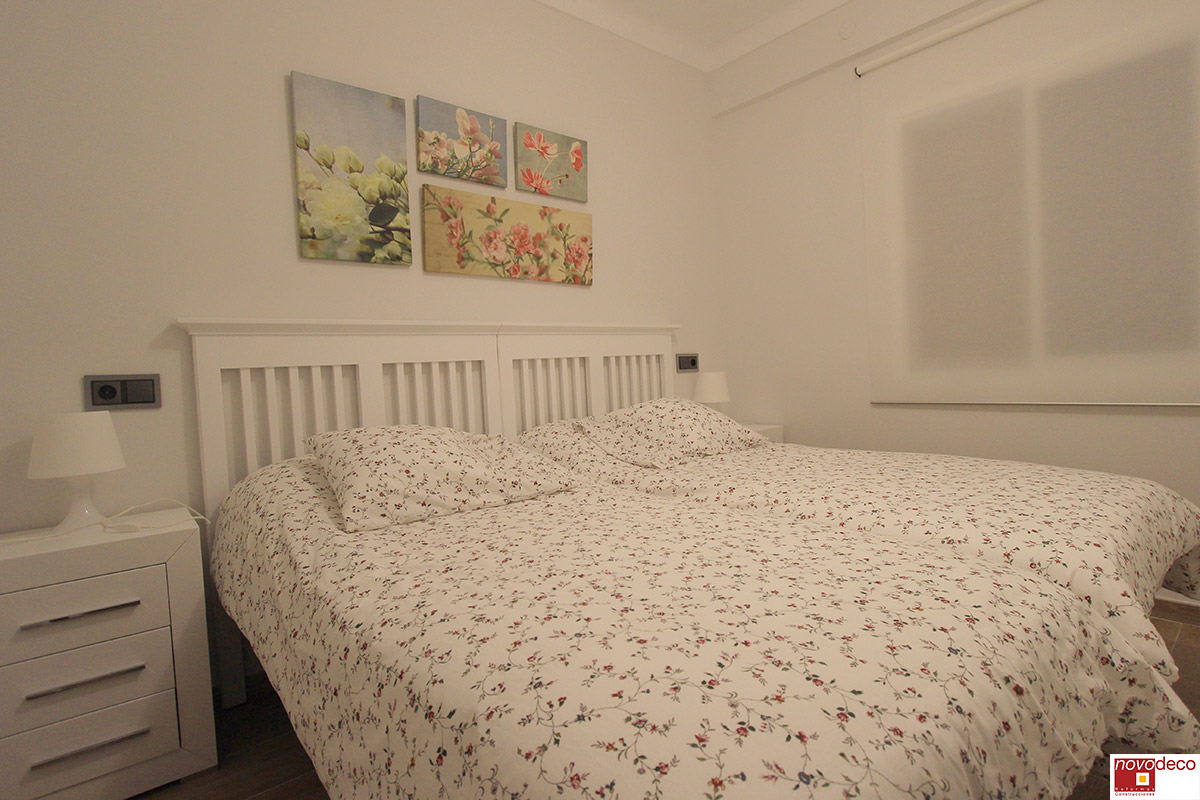

BATHROOM
The main bathroom has also undergone a radical change, since it has replaced the partition of brick that divided the room by a wall of glass. It has been tiled with tiles in shades of gray and has been paved with the same ceramic throughout the house to give continuity to the space. All the fittings are new, toilet, The Gap in the Rock, taps, Ac, walk-in shower of Blaumar and bulkhead Summer-angle PROFILTEK,
